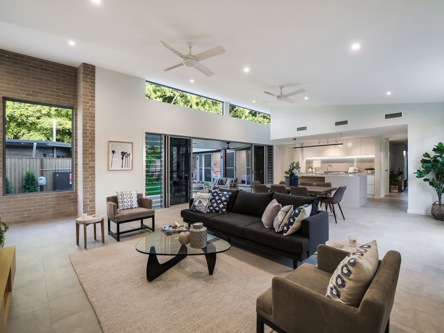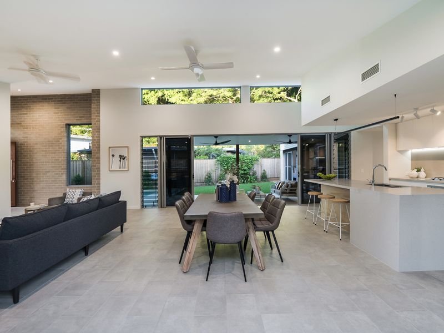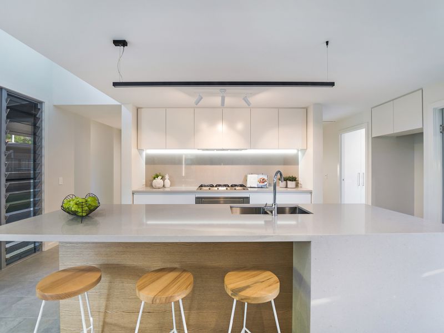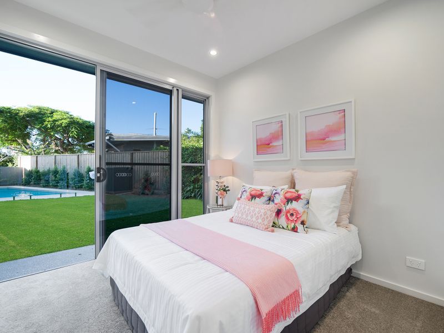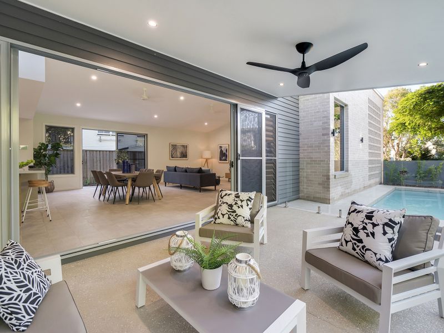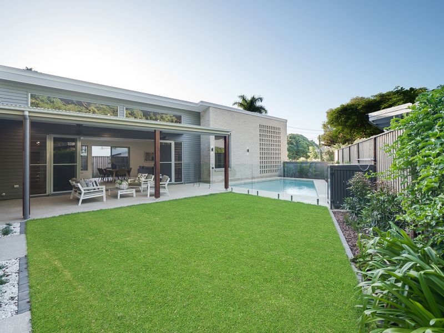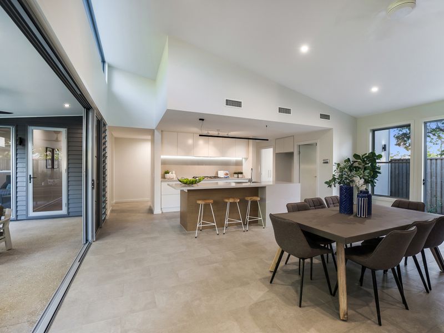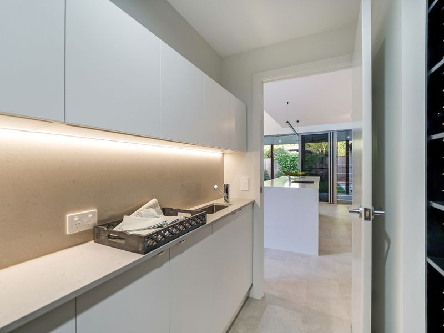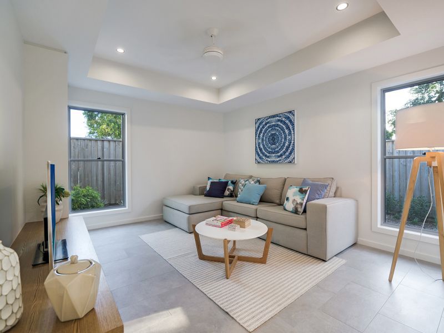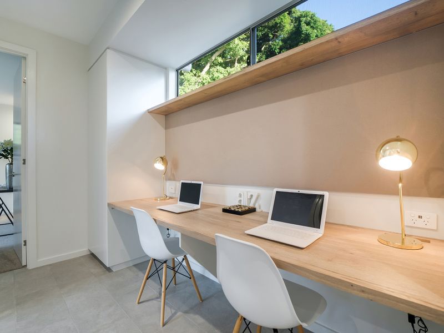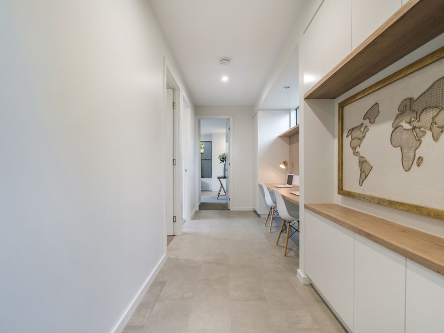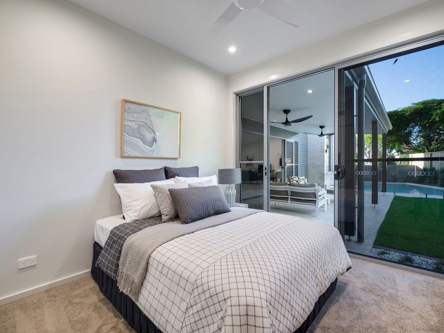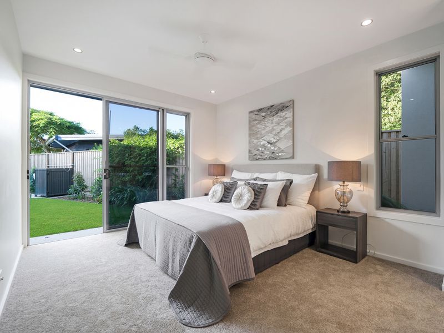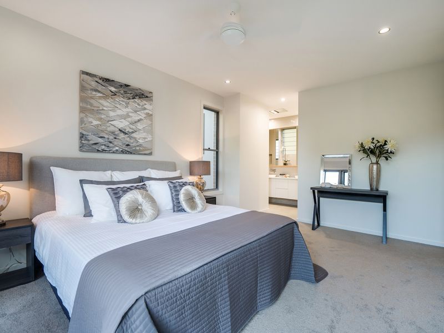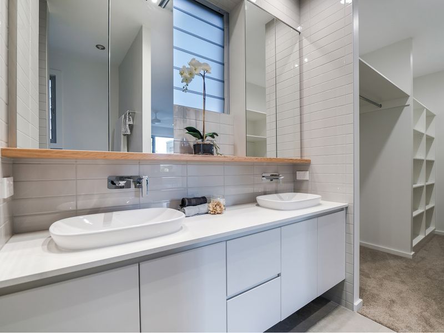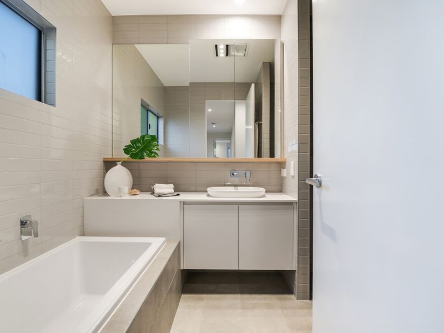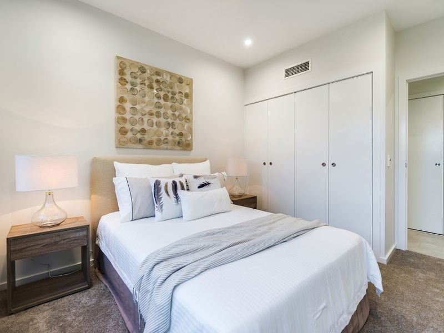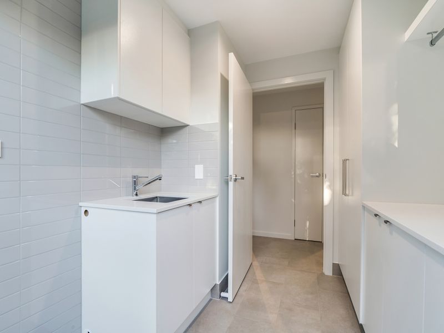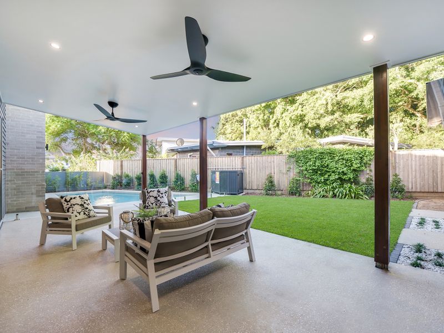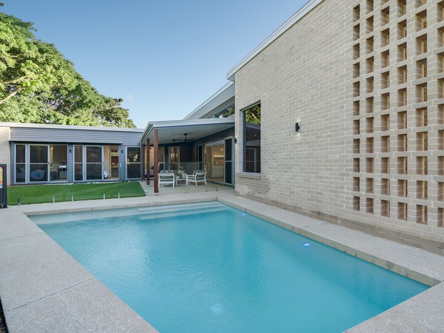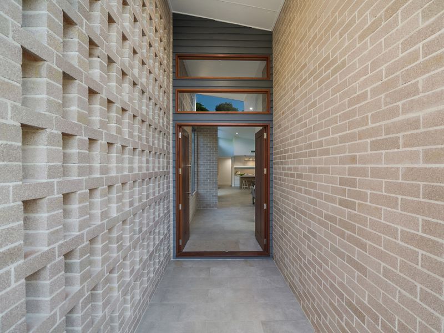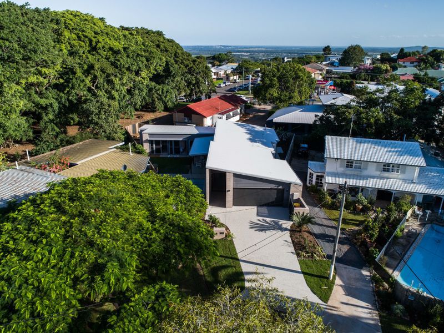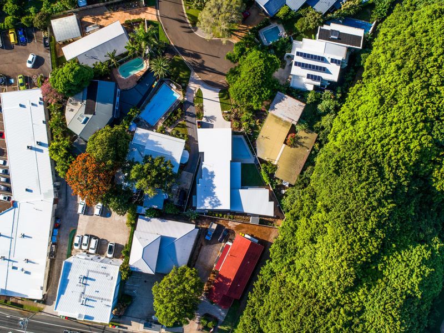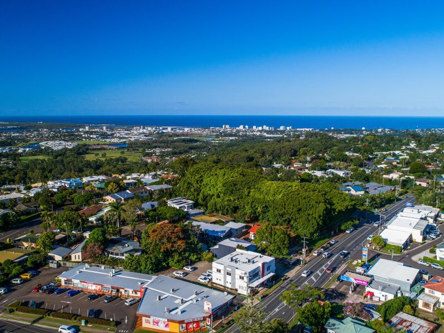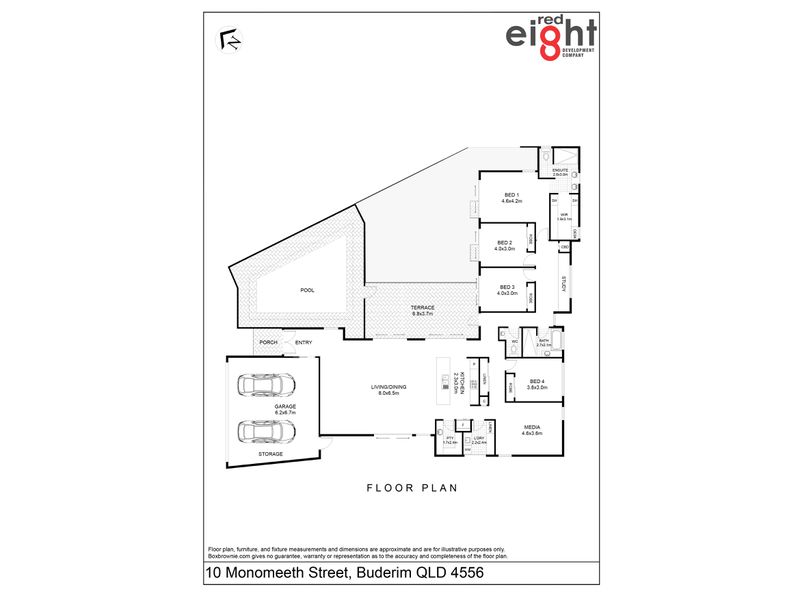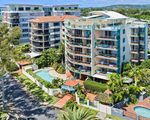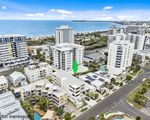10 Monomeeth St, Buderim
$1,070,000- Bedrooms: 4
- Bathrooms: 2
- Car Spaces: 2
- Property type: House
- Floor Area: 0 sqs
- Land size: 665 sq metres
- Listing type: Sold!
A home of Balance, Beauty, and Brilliance. Discover it in Buderim
IT'S LIKE A SCENE FROM A MOVIE
There's a breeze sifting through the air, carrying hues of sweet hibiscus and woodland fig as you arrive at Buderim's most mesmeric address, 10 Monomeeth Street.
Connecting elements of modern and classic architecture in a clever angular design immediately strike the soul with a movie-like desire of home, with a private family lifestyle many long for in the 20th century.
Although the entrance is grand, it's also classic, with contrasts of cream brick, dark grey cladding, and a 2.4m high door in rich timber. The breeze tickles your neck as the thoughtful spaces between the brick lends room for quiet airflow, sweeping you up in anticipation as to what's inside.
WHERE THEY STORE THE LIGHT
Large windows both high and low carry a never-ending stream of natural light to your feet as you enter the incredible open-plan living, kitchen and dining rooms, which also include a north-east facing alfresco. If entertaining, family living and natural breezes could live in one space; this would be it. There are views of neighbouring 100-year-old Weeping Fig trees through windows placed high above the living area, where the raked ceiling meets with angled entrances, stylish bulkheads, and storage cupboards. The air flows effortlessly across the room through two sliding doors on either side, as a designer fan ticks quietly overhead.
THE LITTLE THINGS MATTER
Tucked away in the kitchen where the creamy stone breakfast bench hangs over timber cabinetry, is a private nook for power points and USB charge points. The imagination runs wild of family life in this home as every detail has clearly been thought out - right down to these little life necessities and complete comfort phone charging.
The stunning kitchen of cream, light timber, and white is straight from the pages of a magazine - from soft close drawers, five-burner gas cooktop, electric oven, and stone splashback. The storage is ample, and there is even a butler's pantry with a sink, more cupboard space, and floor-to-ceiling shelves.
Standing in the kitchen, you get the real sense of what this home is all about, with 180-degree views of the pool, alfresco, living and dining areas, it's clear that relaxation was a vital component of this design. The temperature control system is the finishing touch to what is an ideal living space, where the little things matter.
WHO WOULD HAVE THOUGHT
A broom cupboard, a laundry with an in-built ironing board, and hanging space for shirts - who would have thought? And yet now it seems like a necessity. The laundry layout is clever and tidy, with a deep stainless steel sink, tiled splashback from floor to ceiling and pre-built wall studs for hanging the dryer. This is a space where any homemaker could find comfort in their chores - a miracle in itself.
BEHIND HIDDEN DOORS
Hidden doorways cleverly enclosed in the walls come together to create a sound attenuated media room, perfect for movie nights - or any night, really. In this room, every electronic add-on has been thought out, from four HDMI cables, satellite TV cable, double power points, a smart TV connection and pre-built wall studs ready to hang the television. This area of the home faces where the sun sets, creating a warm, ambient media room in pure sound-proof comfort.
ELEGANCE IN DESIGN
The luxurious bathroom is also practical, with elegant floor to ceiling tiles, designer tapware, inbuilt bath and mirrored cabinetry holding, not two but four power points - for all the family's gadgets.
WHAT A VIEW
In this home, each room holds an element of sunshine. However, it's the view from the three bedrooms where you can really appreciate the carefully considered layout.
The first of the three is west facing and captures the afternoon sun for warmth, while the designer fan spins cool air.
Glass sliding doors to the pool and alfresco area feature in the other two, which are north facing, capturing the morning light. All bedrooms have built-in wardrobes and cabinets, and the downlights have been cleverly placed on the corners of the ceiling to prevent strobing from the fans.
THE MASTER SUITE
Plush carpet, sliding doors to the alfresco, ensuite and walk-in robe - it's what you would expect from a designer master suite. But it's the little details that set this room apart and create what many would call a parent's retreat. Both bedside table areas have been fitted with USB charge points, as well as double power points, the external walls are attenuated for complete noise privacy, and the satellite TV has been pre-wired.
The bathroom is open and spacious, with toilet nook, rectangular latte-coloured floor to ceiling tiles and his and her double vanities. The mirrored cupboards are stars of the bathroom, both fitted with double power points and ample storage. This area connects to the dreamy walk-in wardrobe, with Carrie Bradshaw touches of hanging space and shoe racks.
A HIDDEN GEM
Follow the aggregate path, past the sweet-smelling melaleucas and native Lilly Pilly that circumference the home, is a hidden doorway shadowed by Buderim's famous Weeping Fig trees. This special entrance paves a way to Buderim's main street, where coffee shops, corner stores, and amenities live and breathe. The convenience of this doorway cannot be overlooked, with all of life's necessities literally on one's doorstep.
REFRESHING ADD-ONS
From the salt water pool to the undercover alfresco, garden shed, sweet-smelling gardens and double garage, it's obvious that every element of family living has been meticulously thought out for this home. The garden hose reels sit on the fence line, rather than the cladding; there is also a gated storage area for bins and gas bottles - for an out-of-site mess.
A jasmine vine has been planted on the fence to the neighbouring property and is already crawling up the wires to create a dense green coverage.
This home is clever in every sense of the word - a brilliant home with bright, ample features for a balanced and serene lifestyle in Sunshine Coast's mountain heart, Buderim.
ADDITIONAL FEATURES
- Ducted Cooling
- Deck
- Outdoor Entertainment Area
- Remote Garage
- Swimming Pool - In Ground
- Courtyard
- Fully Fenced
- Secure Parking
- Built-in Wardrobes
- Rumpus Room
- Dishwasher
- Pay TV Access

